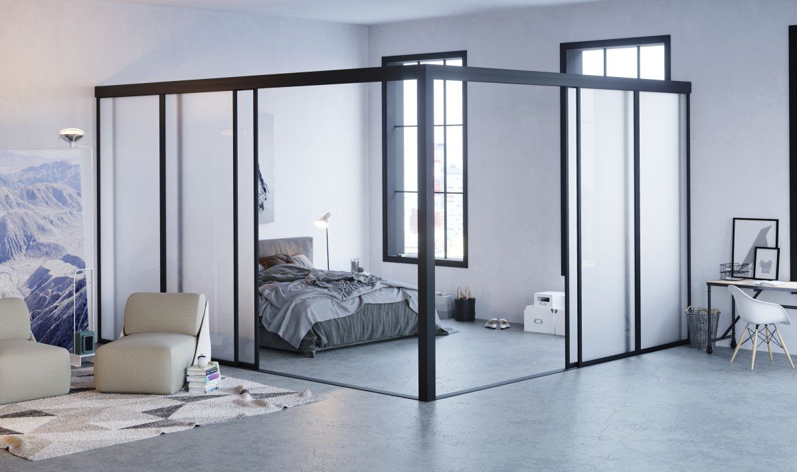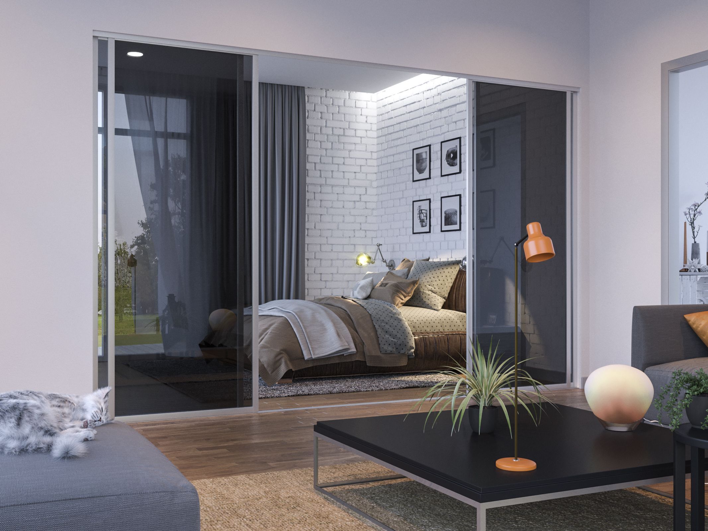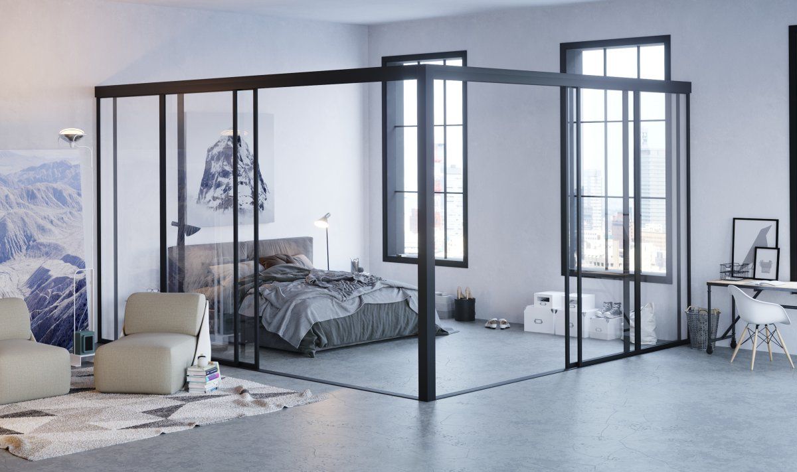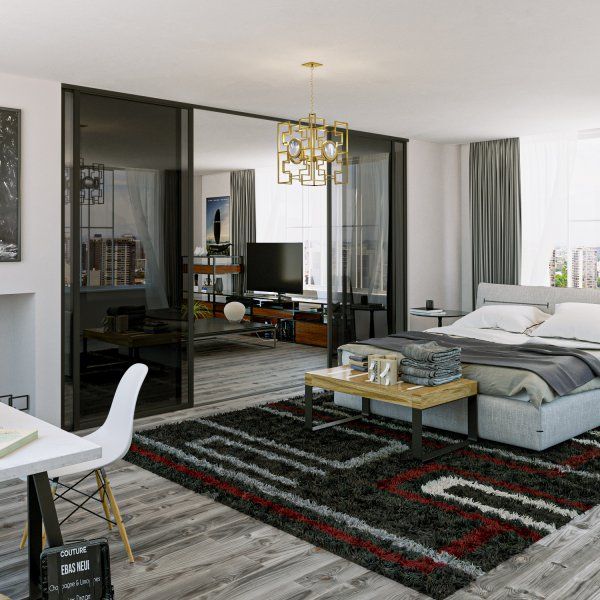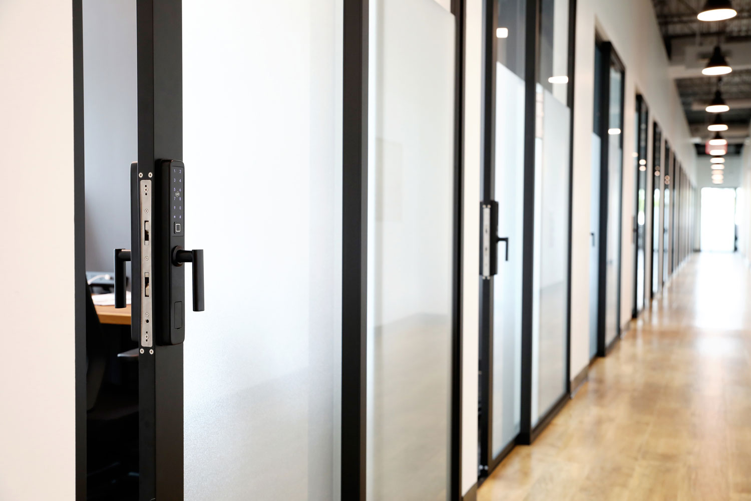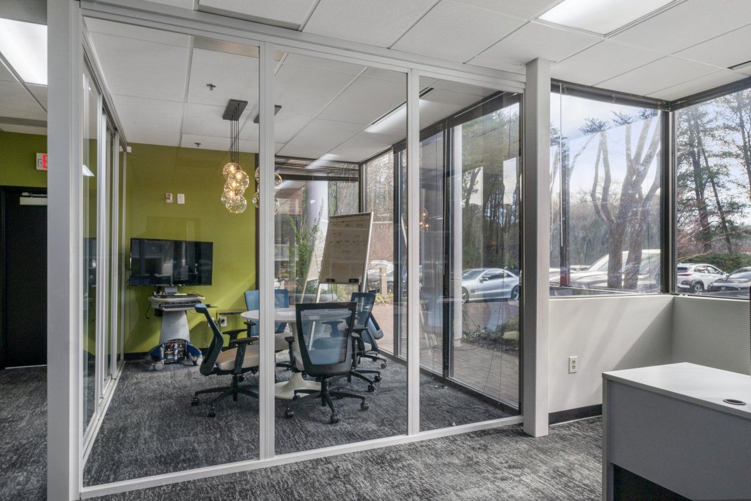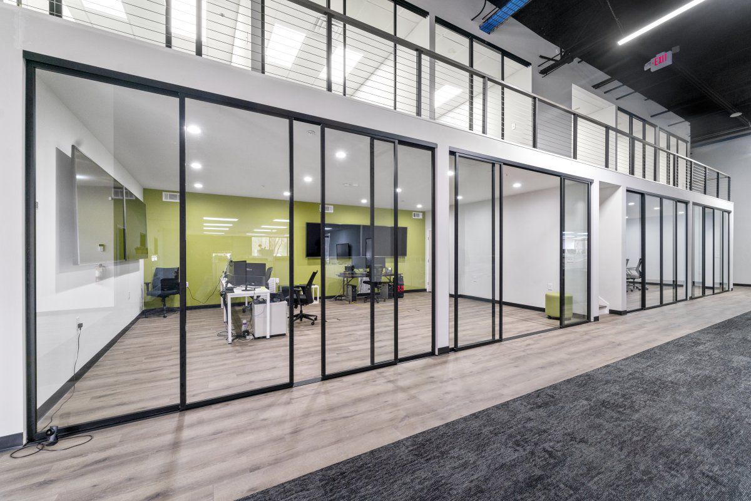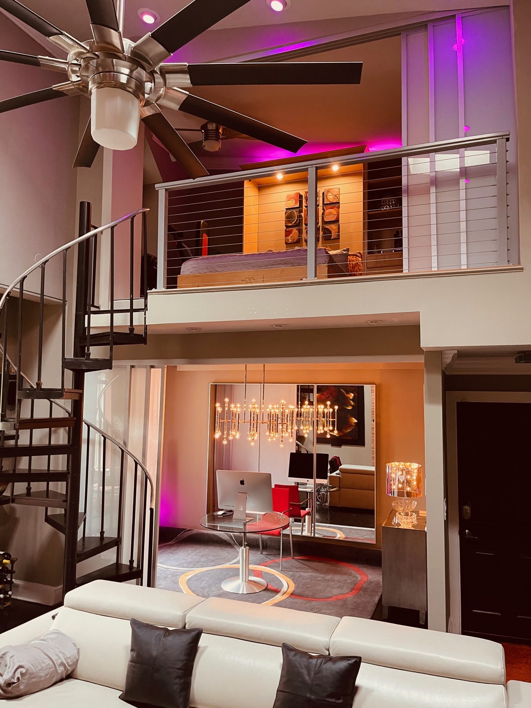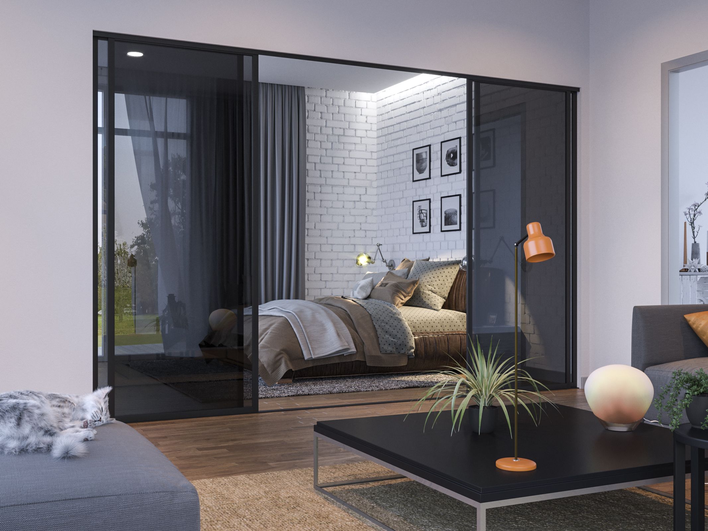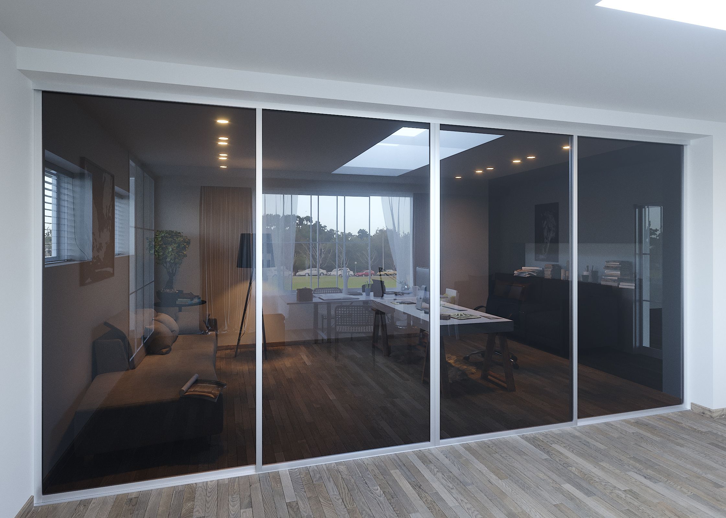The Ultimate Guide to Using Room Dividers in Small Spaces
In small living spaces, using L-shape room dividers has become essential to maximize small spaces. According to recent surveys, 75% of individuals residing in compact dwellings have found room dividers to be effective in creating distinct functional zones.
This article serves as an ultimate guide, providing an objective analysis of room divider ideas for small spaces. Additionally, it offers insightful considerations when selecting a room divider, creative utilization techniques, privacy-enhancing strategies, and styling tips for decorating with room dividers.
Mastery of these concepts will empower individuals to maximize small spaces.
Types of Room Dividers for Small Spaces
Room dividers are a great way to create distinct areas within a small space, providing privacy and organization without needing physical walls. Various types of room dividers are available to suit different design preferences and functional needs.
Here are some room divider ideas for small spaces:
● Folding Screens: Folding screens, also known as room dividers or privacy screens, consist of panels connected by hinges. They can be folded and unfolded as needed, making them versatile and easy to store. Folding screens come in various materials, such as wood, metal, fabric, and glass.
● L-Shape Room Dividers: are used to create a separate space within the room. L-shape dividers are sometimes called free-standing room dividers. These can be installed pretty much anywhere in the room or the office, thus creating a perfectly separate space to serve as either a bedroom, an office, or any other use it might have. These can be installed in spaces with high ceilings because the upper beam can just “hang” in the air.
● Curtains: Hanging curtains is a simple and cost-effective way to divide a room. You can choose fabrics, colors, and patterns to match your decor. Curtains offer flexibility regarding how much privacy and light you want to allow through.
● Glass Sliding Doors: Sliding or barn doors are an elegant option for room dividers. They can be installed on tracks and easily slid open or closed, providing a stylish way to separate spaces when needed.
● Hanging Panels: Hanging panels consist of fabric or other materials suspended from the ceiling. These panels can be fixed or movable, adding a touch of modern design while effectively dividing spaces.
● Plant Partitions: Consider using indoor plants as dividers if you enjoy greenery. Large potted plants or even vertical planters can visually separate areas while adding a refreshing natural element.
● Rope or Bead Curtains: Rope or bead curtains are lightweight and can create a bohemian or beach-inspired atmosphere. They offer a playful and decorative way to define spaces.
● Frosted Glass Panels: Frosted glass panels provide privacy while still allowing light to filter through. They are a sleek and contemporary option that works well in modern interiors.
● Room Divider Shelving Units: Similar to bookcases, these units combine shelving with partitions, offering storage space and visual separation.
● Panel Screens: Panel screens come in various materials, such as wood, metal, or fabric. They offer a structured and artistic way to divide a room that can be eye-catching.
● Chalkboard or Corkboard Dividers: These dividers separate spaces and serve as functional surfaces for notes, reminders, or artwork.
● Geometric Partitions: Geometric patterns and designs can create visually interesting partitions using materials like wood, metal, or acrylic.
Factors to Consider When Choosing a Room Divider
When selecting a room divider, there are several important factors to consider to ensure it meets your aesthetic, functional, and spatial needs. Whether you’re interested in a glass room divider, sliding glass room divider, or other options like sliding room dividers or glass partitions, these factors will help guide your decision:
● Purpose and Functionality: Determine why you need a room divider. Are you seeking more privacy, better organization, or a decorative element? This will help you choose the right type of divider to fulfill your needs.
● Space and Layout: Consider the size and layout of your space. Measure the area where you intend to place the divider to ensure it fits appropriately and doesn’t make the room feel cramped.
● Material and Style: If you’re specifically interested in a glass room divider or glass partition, assess the style and material that best suits your interior design. Glass dividers can be sleek and modern, adding a touch of elegance to your space.
● Transparency and Light: Glass room dividers and partitions allow light to pass through, maintaining an open and airy feel. Consider whether you want a fully transparent option or if the frosted or textured glass would offer the right balance of privacy and light diffusion.
● Installation and Mobility: Depending on your preference, choose between permanent fixtures like sliding glass partitions and temporary solutions like sliding room dividers that can be moved as needed.
● Budget: Set a budget for your room divider. Different materials, sizes, and designs come at varying price points. Consider both the initial cost and any long-term maintenance expenses.
● Privacy Needs: Determine the level of privacy you require. Clear glass dividers offer less privacy but maintain visual connection, while frosted or textured glass can provide more separation.
● Sound Insulation: If sound control is important, look for room dividers with materials designed to absorb or block sound, as glass dividers may not provide significant sound insulation.
● Maintenance: Consider the ease of cleaning and maintaining the divider. Glass dividers might require regular cleaning to keep them looking clear and pristine.
● Aesthetic Compatibility: Ensure the chosen room divider complements the existing decor and style of the space. Glass room dividers can be modern, so make sure they align with your overall interior design theme.
● Versatility: Consider whether you might want to rearrange your space in the future. Sliding glass room dividers offer flexibility, allowing you to open up or close off areas as needed.
● Safety: If you have children or pets, consider the safety of the chosen divider. Tempered or safety glass is important to prevent accidents.
● Professional Installation: Some dividers, especially sliding glass partitions, may require professional installation. Factor in installation costs and ensure the installation process aligns with your timeline.
● Local Regulations: Check for any local building codes or regulations that might affect your room divider choice, especially for permanent installations.
Creative Room Dividers Ideas for Small Spaces
In small spaces, room dividers can serve as versatile tools to enhance both functionality and aesthetics. Beyond their conventional use for privacy, innovative applications can transform how these dividers maximize small spaces.
● Functional Art: Turn room dividers into dynamic art pieces. Laser-cut dividers with intricate patterns become focal points, adding style while separating areas.
● Storage Integration: Choose dividers with built-in shelving or cubbies. These multifunctional dividers separate spaces and provide storage solutions for books, decor, or daily essentials.
● Open Book Nook: Utilize bookshelf dividers to create cozy reading nooks. Arrange them in a U-shape to encase a comfortable seating area surrounded by books.
● Green Partition: Employ dividers as a backdrop for a vertical garden. Hang planters on the divider, transforming it into a lively divider that purifies the air
● Home Office Setup: Craft a workspace by situating a divider with a built-in desk against a wall. This instantly creates a dedicated office area without encroaching on other spaces.
● Closet Concealment: Install sliding room dividers to hide closets or wardrobes. They blend seamlessly with the room’s aesthetic while optimizing storage.
● Gallery Showcase: Display artwork or photographs on both sides of the divider. This transforms the divider into a gallery wall, adding personality to multiple spaces.
● Mirrored Illusion: Choose dividers with mirrored panels. They visually expand the space and reflect light, making the room feel more open.
● Kid’s Play Area: Designate a play area by placing colorful dividers. These dividers cordon off the space while providing a canvas for creative decor.
● Kitchen Divider: In studio apartments, use a sliding glass room divider to separate the kitchen from the living area. This maintains an open feel while keeping cooking activities out of direct view.
How to Maximize Privacy With Room Dividers in Small Spaces
To optimize privacy in limited living areas, it is essential to utilize room dividers strategically. Room dividers not only provide a stylish and functional way to separate different areas within a small space, but they also offer various benefits in terms of privacy.
Here are some alternative room divider ideas for small spaces:
● Creating a private sleeping area in a studio apartment
● Separating a home office from a living area
● Dividing a shared bedroom into individual spaces
Using room dividers for privacy in small spaces has several benefits:
● Increased visual privacy: Room dividers can block direct lines of sight, providing a sense of privacy in shared areas.
● Improved sound insulation: Dividing a space with room dividers can help reduce noise transmission, allowing for a quieter and more private environment.
● Flexibility and versatility: Room dividers are available in various designs and materials, allowing for customization to suit different privacy needs.
Tips for Styling and Decorating With Room Dividers in Small Spaces
Styling and decorating with room dividers in small spaces require thoughtful planning to optimize both aesthetics and functionality. Here are some tips to help you make the most of your room dividers:
● Choose the Right Style: Select a room divider that complements your existing decor. Whether it’s a sleek glass room divider, a rustic folding screen, or a modern geometric design, the style should enhance your overall aesthetic.
● Color Coordination: Coordinate the colors of your room divider with the surrounding decor. Harmonious color schemes create a cohesive look, making the divider feel like a natural part of the space.
● Focal Point: Use the room divider as a focal point. Decorate it with artwork, mirrors, or decorative panels that draw attention and add personality to the room.
● Functional Decor: If your room divider has shelving or storage, use it to display decorative items, plants, books, or collectibles. This adds functionality and visual interest.
● Layering Textures: Mix and match textures for depth and visual appeal. Combine materials like wood, metal, fabric, or glass to create a dynamic and layered look.
● Mirror Magic: Mirrored room dividers can visually expand a space and reflect light. Place them strategically to make the room feel larger and more open.
● Plant Integration: If you have a green thumb, use your room divider as a backdrop for plants. Hanging planters, vines, or potted plants can soften the partition and bring a touch of nature indoors.
● Lighting Ambiance: Incorporate lighting elements into your room divider. String lights, pendant lamps, or sconces can add warmth and ambiance to both sides of the partition.
● Textile Accents: Hang curtains or fabric panels from your room divider for a soft, romantic look. The fabric can add texture and movement to the space.
● Personalized Privacy: If using dividers for privacy, consider decorating one side with a corkboard or chalkboard surface. This provides a functional area for notes, quotes, or artwork.
Using room dividers in small spaces can greatly enhance the functionality and aesthetics of any living area. By considering factors such as the type of room divider and its ability to maximize privacy, individuals can effectively transform their small spaces into multifunctional and stylish environments.
Additionally, by incorporating creative ways to use room dividers and implementing tips for styling and decorating, one can achieve a visually appealing and efficient space. Embracing the concept of room dividers is an anachronism that can truly revolutionize small-space design.
How Room Dividers Enhance Flow and Function
Symbolically bridging the divide between open-concept spaces and the need for privacy, room dividers are essential elements in modern interior design. These versatile structures not only create zones and defined areas but also enhance the flow and movement within open floor plans.
By maximizing functionality and flexibility, room dividers allow for efficient utilization of space. Additionally, they offer an opportunity to infuse style and sophistication into contemporary interiors, making them both decorative and functional design elements.
This article explores open floor plan room divider ideas to enhance the flow and function, providing a comprehensive understanding for those seeking mastery in interior design.
The Importance of Room Dividers in Open Concept Spaces
The significance of room dividers in open-concept spaces lies in their ability to delineate distinct areas while maintaining a sense of visual connectivity. Open-concept spaces have gained popularity due to their ability to create a spacious and fluid environment. However, these spaces can become overwhelming and lack functionality without proper division.
Room dividers play a crucial role in maximizing space utilization by creating separate zones for different activities, such as dining, living, and working. They provide structure and definition to an otherwise open area, allowing for better organization and functionality.
Maximizing Privacy and Personal Space With Room Dividers
Privacy Without Isolation and Flexible and Versatile Solutions are two key points to consider when discussing using room dividers to maximize privacy and personal space.
Privacy Without Isolation refers to the need for individuals to have their own private space without feeling isolated from the rest of the room or space. This can be achieved by strategically placing room dividers that provide a sense of privacy while maintaining a connection to the surrounding environment.
Privacy Without Isolation
Achieving a balance between maintaining personal boundaries and fostering a sense of connectedness in open-plan spaces is a key consideration when exploring the topic of privacy without isolation.
In the context of open-concept living, where rooms are interconnected and boundaries are blurred, finding privacy solutions becomes essential. To address this challenge, room dividers offer a versatile and functional option.
Here are three ways open floor plan room divider enhance privacy without isolating individuals:
1. Visual separation: Room dividers create a physical barrier that visually separates different areas, providing a sense of personal space and privacy.
2. Acoustic insulation: By incorporating soundproofing materials, room dividers help reduce noise transmission, ensuring a quieter and more private environment within the open-plan space.
3. Flexibility and adaptability: Room dividers can be easily repositioned or folded, allowing users to adapt the space according to their privacy needs, maintaining a sense of connectedness when desired, and creating privacy when required.
Flexible and Versatile Solutions
Flexibility and versatility are key considerations when exploring solutions for maintaining personal boundaries and fostering a sense of connectedness in open-plan spaces.
In today’s dynamic and ever-changing work environments, a flexible design approach is essential to meet the diverse needs of individuals and teams.
Multi-purpose solutions, such as room dividers, offer the flexibility to adapt to different activities and functions within a shared space. These dividers can be easily moved and rearranged to create separate zones or enclosures, allowing for privacy when needed while also promoting collaboration and interaction.
The design of these dividers can vary, with options ranging from modular panels to retractable screens, providing a customizable solution tailored to the space’s specific requirements and its occupants.
Creating Zones and Defined Areas With Room Dividers
Partitioning open spaces with room dividers allows for creating distinct areas and zones, facilitating better organization and utilization of the available space. This is particularly beneficial in open-concept living, where the absence of walls can lead to a lack of designated spaces.
By using room dividers strategically, individuals can effectively define different areas within a larger space, enhancing both flow and function.
Here are three key advantages of creating zones and defined areas with room dividers:
1. Improved organization: Room dividers help visually separate different areas, making assigning specific functions to each zone easier. This promotes better organization and prevents clutter and confusion.
2. Enhanced privacy: By using room dividers, individuals can create private areas within an open space, allowing for moments of solitude or separation from other activities.
3. Flexibility and adaptability: Room dividers can be easily moved or reconfigured, providing the flexibility to adapt to changing needs and preferences. This allows for a versatile and dynamic living environment.
Enhancing Flow and Movement in Open Floor Plans With Room Dividers
Optimizing the spatial layout in open floor plans can be accomplished by strategically implementing elements that guide movement and promote a seamless flow.
Room dividers are crucial in enhancing movement and promoting interaction within these spaces. By strategically placing room dividers, designers can create pathways that guide people through the space, ensuring a smooth and efficient flow.
Additionally, room dividers can be used to create separate areas within the open floor plan, encouraging interaction and collaboration among individuals. Placing room dividers can also help define specific zones and functions within the space, further enhancing movement and promoting a sense of purpose.
Increasing Functionality and Flexibility With Room Dividers
Space optimization techniques, versatile room layout, and improved privacy options are crucial factors to consider when designing interior spaces.
By employing various space optimization techniques such as using room dividers or multifunctional furniture, designers can maximize the available space and create a more efficient layout.
Additionally, a versatile room layout allows for easy reconfiguration of the space to accommodate different activities and changing needs.
Space Optimization Techniques
One effective way to enhance the flow and function of a space is through the strategic arrangement and utilization of furniture and decor elements. Space-saving ideas and multi-functional furniture can play a crucial role in optimizing a space.
Here are three techniques to consider:
1. Modular Furniture: Investing in modular furniture allows for flexibility and adaptability in a space. Pieces can be rearranged or combined to suit different needs and can include features such as built-in storage or folding mechanisms, maximizing functionality while minimizing the footprint.
2. Wall-Mounted Shelves: Vertical space with wall-mounted shelves provides additional storage and keeps the floor clear, creating a sense of openness. These versatile shelves can serve as room dividers or be placed strategically to separate different zones within a room.
3. Convertible Pieces: Furniture that can transform or serve multiple purposes is a space-saving solution. Examples include sofa beds, folding tables, or ottomans with hidden storage. These pieces offer flexibility and can be easily adapted to accommodate different activities or guests.
Versatile Room Layout
The versatility of furniture arrangement and utilization can significantly impact a given area’s overall layout and adaptability. Room dividers are a key element in achieving a versatile room layout that enhances flow and function.
Room dividers offer numerous benefits, including creating separate spaces within a larger area, providing privacy, and improving the visual appeal of a room. Various design options are available for room dividers, allowing for customization to suit individual needs and preferences. These options include folding screens, bookcase dividers, sliding panels, and hanging curtains.
Each design option offers its own unique benefits and can be chosen based on factors such as the size of the space, the desired level of privacy, and the overall aesthetic of the room.
Improved Privacy Options
Improved privacy options can be achieved through the use of various design options for room dividers, such as folding screens, bookcase dividers, sliding panels, and hanging curtains.
These customizable designs not only enhance the aesthetics of a space but also provide practical solutions for maintaining privacy. Incorporating soundproofing options into room dividers further enhances their functionality by minimizing noise disturbances.
The following benefits highlight the significance of improved privacy options:
1. Increased personal space: Room dividers create distinct zones, allowing individuals to have designated areas for work, relaxation, or socializing.
2. Enhanced concentration: Room dividers help reduce distractions and promote focused work or study by providing a visual and physical barrier.
3. Flexibility and adaptability: With customizable designs, room dividers can be easily reconfigured or moved to accommodate changing privacy needs in different spaces.
Stylish Room Dividers for Modern and Contemporary Interiors
Stylish room dividers designed for modern and contemporary interiors contribute to the space’s overall aesthetic appeal and functionality. These room partitions not only serve as functional barriers, but also add a touch of elegance and sophistication to the room.
With their stylish designs, they can transform an open space into distinct areas without compromising the flow of the overall layout. The use of high-quality materials and intricate detailing further enhances their visual appeal.
These room dividers are available in various styles, from sleek and minimalistic to bold and artistic, allowing for customization to suit different design preferences. The following table showcases some examples of stylish room dividers and their unique features:
Room Divider Stylish Design Features
Folding Screen Intricate laser-cut patterns
Glass Panel Sleek and transparent
Bookshelf Divider Dual functionality as storage
Room Dividers as Decorative and Functional Elements in Interior Design
Incorporating decorative and functional elements such as room dividers can significantly contribute to the overall design scheme of modern and contemporary interiors.
Room dividers serve as stylish additions to a space and offer practical benefits, especially in small apartments where space-saving solutions are crucial.
Here are three ways room dividers can enhance the flow and function of interior design:
1. Create defined zones: Room dividers can help establish separate areas within an open floor plan, such as dividing a living room from a dining area or creating a private workspace. This division allows for better organization and utilization of space.
2. Enhance privacy: In small apartments or shared living spaces, room dividers can provide privacy without completely closing off the area. This allows for personal space and privacy while maintaining an open and connected atmosphere.
3. Add visual interest: Room dividers come in various styles, materials, and designs, adding an aesthetic appeal to the interior. They can serve as focal points, visually separating different areas while contributing to the overall design scheme.
Conclusion
Room dividers play a crucial role in open-concept spaces by creating privacy, defining zones, and enhancing flow. They maximize personal space and allow for flexibility in functionality.
These stylish elements serve as decorative pieces and add depth and character to modern and contemporary interiors. With their ability to create movement and flow, room dividers transform a space into a harmonious and functional environment.
How The Glass Offices Foster Openness and Brightness
Modern glass offices have become increasingly popular in workplaces, with research indicating that they profoundly impact team communication and collaboration.
According to recent studies, organizations that adopt modern glass offices experience a significant increase in openness and transparency among employees.
This article explores the various ways glass office improvements foster openness and collaboration, highlighting their role in enhancing creativity, breaking down barriers, building trust, and creating a collaborative culture.
The Impact of Glass Offices on Team Communication
The implementation of modern glass offices has significantly enhanced team communication in the workplace. Research has shown that using glass partitions or walls leads to offices improving their team dynamics and overall productivity.
Glass offices foster openness and collaboration among team members by allowing visual access and transparency. The transparent nature of these spaces promotes a sense of inclusivity and shared responsibility, as everyone’s actions and interactions are visible to others. This increased visibility can enhance accountability and productivity, as team members are more likely to stay focused and engaged.
Glass offices can also foster creativity by providing a visually stimulating environment that encourages idea-sharing and innovation. The transparency of glass offices allows for easy and spontaneous communication, enabling teams to exchange ideas and collaborate on projects quickly.
Enhancing Creativity and Innovation in Glass Offices
Natural light in glass offices has been shown to have numerous benefits for individuals, including increased productivity and improved mood.
The transparency of glass walls promotes trust among team members by allowing for open observation and visibility. The design of glass offices encourages spontaneous interactions, fostering collaboration and the exchange of ideas among employees.
Natural Light Benefits
One significant office improvement of glass being used is the ability to maximize the utilization of natural light. This has been shown to have numerous benefits for employees’ well-being and productivity.
Natural light in the workplace has been linked to improved mood, mental health, and overall well-being. Exposure to natural light has been found to regulate circadian rhythms, leading to better sleep patterns and increased alertness during the day.
Additionally, natural light has been shown to enhance cognitive performance, creativity, and concentration, resulting in higher productivity levels. It also reduces eye strain and fatigue, as compared to artificial lighting, which can have a detrimental effect on employee health.
Transparency Promotes Trust
Transparency in the workplace cultivates an environment of trust and accountability among employees. When organizations prioritize transparency, they are committed to open and honest communication. This fosters a sense of trust among employees, as they feel confident that information is being shared openly and without bias.
Transparency also promotes accountability, as employees are more likely to take ownership of their actions and decisions when they know that their work is being observed and evaluated. This accountability helps to build strong relationships within the workplace, as employees are held responsible for their contributions.
Encouraging Spontaneous Interactions
Encouraging spontaneous interactions in the workplace can enhance knowledge exchange and foster a collaborative environment among employees. Spontaneous collaboration refers to unplanned and informal interactions between individuals within an organization. These interactions occur in various settings, such as common areas, break rooms, or during casual encounters in hallways.
Organizations can create an environment that encourages open communication, idea-sharing, and problem-solving by promoting spontaneous collaboration. Informal interactions allow employees to connect personally, build trust, and establish strong working relationships. These interactions also allow individuals to learn from one another, share expertise, and gain different perspectives.
Breaking Down Barriers With Transparent Workspaces
To foster openness and collaboration in the workplace, transparent workspaces can be implemented to break down barriers.
Creating a barrier-free environment is essential for fostering collaboration among employees. Transparent workspaces, such as modern glass offices or open floor plans with glass partitions, promote visibility and accessibility, allowing employees to interact and engage with one another easily.
Transparent workspaces encourage spontaneous conversations and idea sharing by removing physical barriers, such as walls or cubicles. This open layout also promotes a culture of transparency, where information flows freely and everyone has access to the same resources.
Employees can collaborate more effectively, share knowledge, and build stronger relationships, ultimately leading to increased productivity and innovation. Transparent workspaces create a sense of unity and cooperation, breaking down hierarchical boundaries and facilitating collaboration across departments and teams.
The Role of Glass Offices in Building Trust and Transparency
The use of modern glass offices in workplaces has been found to significantly impact employee satisfaction and overall productivity. These transparent workspaces create an environment that fosters trust and transparency among colleagues. Here are three reasons why modern glass office improvements can have a positive psychological impact on employees:
● Increased visibility: Glass offices allow for increased visibility and accessibility, promoting a sense of openness and approachability among team members. This visibility encourages collaboration and the sharing of ideas, as employees feel more comfortable interacting with one another.
● Enhanced natural light: Glass offices allow natural light to flow throughout the workspace, creating a bright and energetic atmosphere. This exposure to natural light has been linked to improved mood and increased productivity, contributing to a positive work environment.
● Sense of equality: The use of glass offices eliminates the hierarchical barriers often associated with traditional closed-off spaces. By creating a more egalitarian workplace, modern glass offices promote equality and inclusivity among employees.
Creating a Collaborative Culture in Glass-Enclosed Spaces
Transparency builds trust among team members and fosters open communication.
Additionally, team dynamics are essential for effective collaboration, as they determine how individuals work together and contribute to the team’s overall success.
Furthermore, enhancing communication and promoting innovation are key factors in creating a collaborative work environment, allowing for exchanging ideas and developing creative solutions to challenges.
Transparency and Team Dynamics
Transparency in glass offices has the potential to be an office improvement for team dynamics by facilitating open communication and fostering a sense of trust among team members. The psychological impact of glass offices on team performance can be significant. Here are three reasons why transparency in modern glass offices enhances team dynamics:
● Enhanced Communication: Glass offices create a visual connection between team members, allowing for easy and frequent communication. This transparency promotes collaboration and idea-sharing, improving problem-solving and decision-making processes.
● Increased Accountability: The visibility provided by glass offices encourages team members to take ownership of their actions and responsibilities. Knowing that their work is observable by others fosters a sense of accountability, driving individuals to perform at their best.
● Trust Building: The transparency of glass offices eliminates physical barriers and promotes equality among team members. This fosters trust and mutual respect, creating a positive work environment where ideas can be freely shared and constructive feedback can be given.
Enhancing Communication and Innovation
Enhancing communication and promoting innovation within a team environment can be achieved by implementing glass for office improvements. Communication techniques foster effective collaboration and idea generation among team members.
Organizations can create an environment that encourages communication and information sharing by providing open and visible workspaces, such as modern glass offices. Transparent workspaces enable visual connectivity, allowing team members to communicate and share ideas easily.
Innovative workspaces provide opportunities for spontaneous interactions and informal discussions, which can lead to the generation of creative ideas and solutions.
Boosting Productivity and Efficiency Through Openness
Promoting an environment of openness and collaboration in glass offices has positively impacted productivity and efficiency. This is achieved through various means:
● Increased transparency: Glass offices provide a visual connection between employees, fostering a sense of unity and shared purpose. This transparency allows for easy communication and instant feedback, leading to quicker decision-making and more efficient problem-solving.
● Enhanced creativity: The open and collaborative nature of glass offices encourages the exchange of ideas and stimulates creative thinking. The transparency of the space allows for the free flow of information, promoting brainstorming sessions and fostering a culture of innovation.
● Improved accountability: The visibility provided by glass offices promotes a sense of responsibility and accountability among employees. When their work is on display, individuals are more likely to stay focused, stay on task, and produce high-quality work.
Overcoming Challenges and Maximizing the Benefits of Glass Offices
To fully realize the potential benefits of modern glass office spaces, addressing the challenges that may arise and implementing these office improvement strategies to maximize their effectiveness is important.
One of the main challenges of glass office design is the lack of privacy it may create. However, there are several strategies that can be employed to overcome this challenge and promote privacy in glass offices.
Firstly, incorporating frosted or tinted glass can provide a level of privacy while maintaining the space’s open and transparent feel.
Additionally, using movable partitions or curtains can allow employees to create temporary private spaces when needed. Lastly, providing designated enclosed meeting rooms or breakout areas can offer a secluded space for meetings or focused work.
The following table summarizes the office improvement strategies for overcoming design challenges and promoting privacy in glass offices:
Design Strategy Description
Frosted or tinted glass Provides privacy while maintaining transparency
Movable partitions or curtains Allows for temporary private spaces
Enclosed meeting rooms or breakout areas Offers secluded spaces for meetings or focused work
Summary
Modern glass offices have proven to be a powerful tool in fostering openness and collaboration within teams. By promoting transparency, these workspaces enhance communication, creativity, and innovation.
They break down barriers and build trust among employees, creating a culture of collaboration and cooperation.
The openness offered by glass offices boosts the productivity and efficiency of individuals and teams. Despite their challenges, the benefits of glass offices far outweigh any drawbacks.
With their ability to evoke a sense of unity and shared purpose, glass offices have become an essential element in modern work environments.
How to Choose the Perfect Room Divider for Your Space
One must navigate the quest through the myriad room divider options available. This article provides a comprehensive guide that compares room dividers to help with the selection process for any space.
Readers will gain valuable insights to make informed decisions by considering various factors. These factors include space requirements, style preferences, and size and height appropriateness. Additionally, room divider material quality, privacy, and light control needs, as well as installation and portability convenience, should be taken into account. Budgetary considerations are also crucial in this decision-making process.
The following discussion will expound upon these aspects in a detailed and informative manner, allowing readers to attain mastery in their room divider selection process.
Consider Your Space and Needs
When choosing from all the room divider options, it is important to consider the dimensions and layout of the space along with specific needs and requirements.
Efficient space utilization is crucial in maximizing the functionality of a room divider. Measure the available space accurately to ensure the divider fits properly and does not obstruct any pathways or furniture.
Consider the height of the divider as well, as it should be tall enough to provide adequate privacy without overwhelming the room. Another factor to consider is the level of sound insulation required.
If the space requires soundproofing, choose a room divider with good acoustic properties, such as fabric or acoustic panels. These room divider materials can effectively absorb and reduce noise, creating a quieter environment.
Explore Different Room Divider Styles
The room divider design options available are also explored. Room divider design options range from traditional screens and curtains to modern modular systems and bookshelves.
The consideration of space layout is discussed. When considering the layout of a space, factors such as the size and shape of the room, the placement of furniture, and the flow of foot traffic should all be considered to ensure the room divider’s aesthetic and functionality.
Functionality of Room Dividers
The functionality of room dividers can be assessed based on their ability to separate spaces and provide privacy effectively. Room dividers offer several benefits, including maximizing space in a room by creating separate areas for different activities.
They are especially useful in open-concept living spaces or studio apartments, where distinct zones can be created without needing permanent walls.
Room dividers also provide privacy and can create a sense of separation in shared living spaces. They can be particularly helpful in bedrooms or home offices, where privacy is essential. Additionally, room divider designs can serve as decorative elements, adding style and visual interest to a room.
Design Options for Dividers
One design option aspect to consider is the room divider material used. Choices range from wood and metal to fabric and glass. Different types of room divider materials offer unique aesthetic and functional qualities that can greatly impact the overall design of a space.
Wood dividers exude warmth, while metal dividers provide a sleek and modern look. Fabric dividers offer versatility and can be easily customized, while glass room dividers create a sense of openness and allow natural light to flow through.
To illustrate these options, the following table compares the four types of room divider materials in terms of their appearance, durability, and maintenance requirements.
Material Appearance Durability Maintenance
Wood Warm and natural Durable Regular dusting and polishing
Metal Sleek and modern Highly durable Wipe clean with a damp cloth
Fabric Versatile Moderate durability Machine washable or spot clean
Glass Open and transparent Fragile but sturdy Wipe clean with glass cleaner
Understanding these different room divider materials can help inform the design choices for creating an aesthetically pleasing and functional space. With the knowledge of the available room divider options, selecting the perfect one that aligns with the desired design trends becomes easier.
Consideration of Space Layout
Consideration of space layout is crucial in selecting and placing dividers within a room. The primary goal is to optimize the available space by effectively dividing it into functional areas while maintaining a harmonious overall design.
When choosing a room divider, factors such as the size and shape of the room, the desired level of privacy, and the occupants’ aesthetic preferences need to be considered. It is important to carefully assess the dimensions of the space and choose a divider that fits proportionally and seamlessly.
Determine the Right Size and Height
To accurately determine the right size and height for a room divider, measurements should be taken of the available space and consideration given to the desired level of privacy. The following steps can guide the selection process:
1. Measure the space: Take precise measurements of the area where the room divider will be installed, including the width, height, and depth. This will help ensure a proper fit and prevent any obstruction.
2. Assess privacy needs: Determine the level of privacy required for the specific area. Consider whether a partially opaque or fully opaque room divider is needed. This will dictate the material and design choices.
3. Consider installation requirements: Evaluate the room divider materials and installation options available. Some room dividers require mounting or anchoring, while others are freestanding. Determine the best method based on the available space and desired functionality.
Evaluate Materials and Durability
This discussion will focus on evaluating the room divider materials and durability, considering their pros and cons, longevity and maintenance, and the trade-off between durability and aesthetics.
It is important to assess the room divider materials used, as they offer various advantages and disadvantages.
Material Pros and Cons
One aspect to consider when selecting a room divider is the pros and cons of different materials. The choice of material affects the durability and the room divider aesthetic.
Here are three commonly used types of room divider materials, along with their pros and cons:
Wood:
Pros: Wood dividers offer a timeless and elegant look, adding warmth and sophistication to any space. They are sturdy and can withstand regular use.
Cons: Wood dividers tend to be heavier, making them less portable and harder to move around. They may also require regular maintenance, such as polishing or refinishing.
Fabric:
Pros: Fabric dividers are lightweight and easy to move, allowing for flexibility in changing the layout of a room. They offer a softer and more casual look, creating a cozy ambiance.
Cons: Fabric dividers may not provide as much privacy as other materials, as they are often semi-transparent. They are also more prone to staining and may require regular cleaning.
Metal:
Pros: Metal dividers are durable and long-lasting. They can withstand heavy use and are resistant to moisture and humidity. They also offer a modern and sleek appearance.
Cons: Metal dividers may be less versatile in design options than other materials. They can also be noisy when moved or accidentally bumped into.
Longevity and Maintenance
When considering the longevity and maintenance of different room divider materials used, it is important to assess their durability and the level of maintenance required.. Selecting the right room divider material can ensure its longevity and minimize the need for frequent repairs or replacements.
Additionally, implementing proper cleaning and upkeep procedures can further extend the lifespan of the room divider.
Here is a table that compares room divider durability and maintenance requirements of commonly used room divider materials:
Material Durability Maintenance
Wood High Regular dusting and occasional polishing
Glass Moderate Frequent cleaning to prevent smudges and fingerprints
Fabric Low Regular vacuuming or spot cleaning as needed
Durability Versus Aesthetics
The balance between durability and aesthetics is a key consideration when selecting materials for room dividers. Room dividers serve both functional and decorative purposes, and finding a material that meets both requirements is essential.
Here are three factors to consider when comparing room divider style and durability:
1. Material: Choose a sturdy material that is resistant to wear and tear. Options like wood, metal, or glass offer both durability and visual appeal.
2. Maintenance: Consider the level of maintenance required for each material. Some materials may require regular cleaning or refinishing to maintain their appearance.
3. Cost: Evaluate the cost of the material in relation to its durability and aesthetic value. While some materials may be more expensive upfront, they offer better longevity and enhanced visual appeal in the long run.
Think About Privacy and Light Control
Considering privacy and light control are essential when selecting an ideal room divider for a given space. Privacy concerns can vary depending on the specific needs of the users. Some may require complete privacy, while others may only need a level of separation between different areas.
Room dividers that offer solid panels or screens made from materials like wood or fabric can provide a high level of privacy. These dividers block the view and prevent light from passing through, creating a secluded space.
On the other hand, for those who desire some level of transparency or diffused light, room dividers with light filtering options such as frosted glass panels or sheer curtains can be considered.
Assess Ease of Installation and Portability
Assessing the ease of installation and portability is crucial in determining the practicality of a room divider for a given area. When considering different installation methods and portable room dividers, several factors should be taken into account:
1. Weight and Size: Portable room dividers should be lightweight and compact to ensure easy transportation and installation. Bulky and heavy dividers can be difficult to handle and may require additional assistance during setup.
2. Assembly and Disassembly: The ease of assembling and disassembling a room divider is important, especially if it needs to be frequently moved or reconfigured. Dividers with simple and intuitive assembly instructions are preferable to complex or time-consuming ones.
3. Stability and Durability: A portable room divider should be stable enough to stand independently without toppling over. It should also be made of sturdy materials that can withstand constant use and potential bumps or knocks.
Set a Budget and Compare Prices
To effectively set a budget and compare prices, it is important to thoroughly research and analyze the cost of different portable room divider options in the market.
When comparing room divider features, it is crucial to consider the specific requirements of your space. Look for room dividers that offer adjustable panels, allowing you to customize the size and shape to meet your needs.
Consider the room divider material and durability. Opting for high-quality materials, such as solid wood or metal frames, is advisable as they offer better stability and longevity.
Conclusion
Choosing the perfect room divider requires careful consideration of various factors.
Firstly, assess your space and needs to determine the most suitable style. Explore different room divider options, such as folding screens, bookcases, or curtains.
Next, determine the right size and height to divide your space while maintaining a harmonious aesthetic effectively. Evaluate materials for durability and consider privacy and light control options. Additionally, assess ease of installation and portability.
Lastly, set a budget and compare room divider prices to find the ideal ones that meet your needs and enhance your space.

