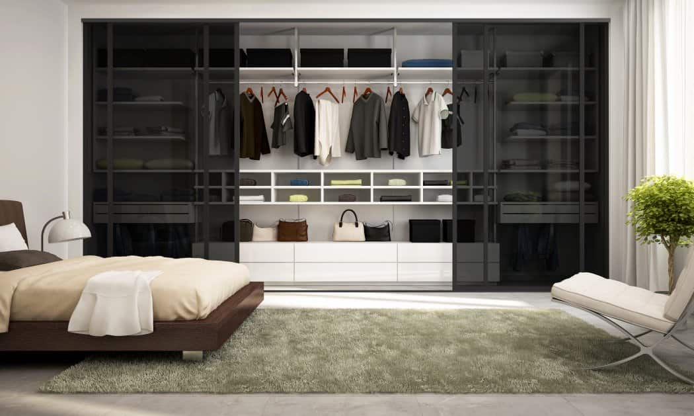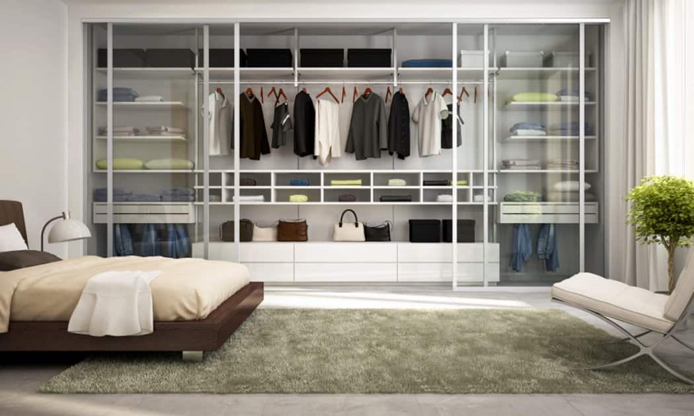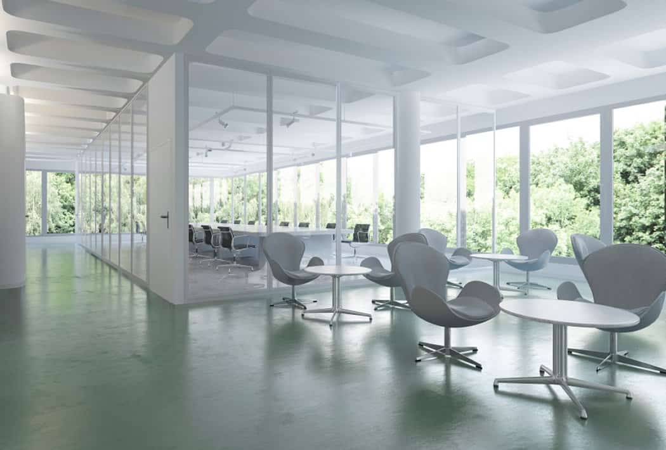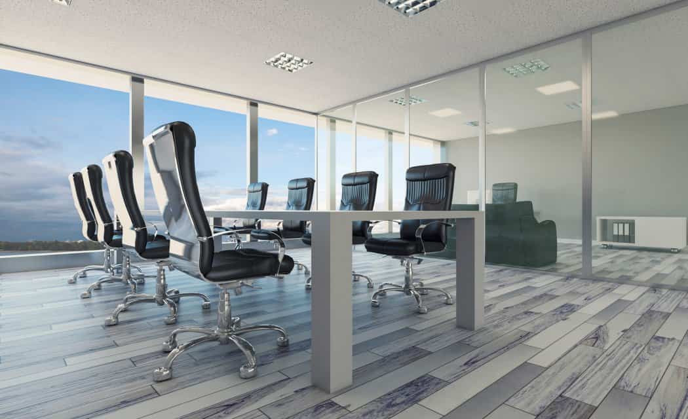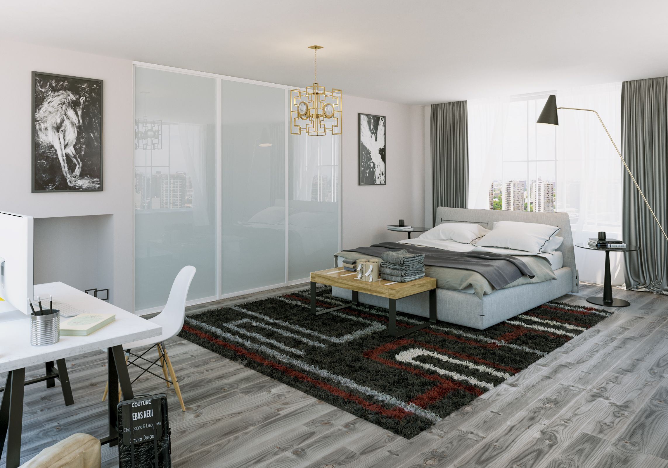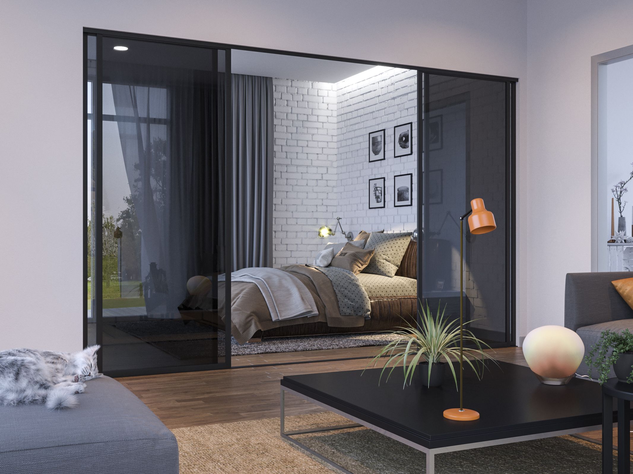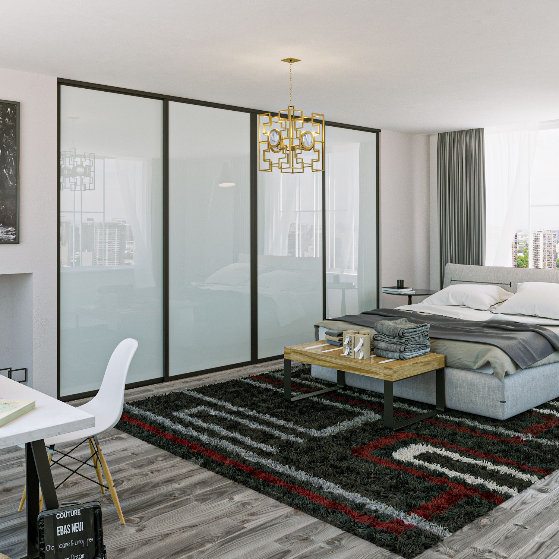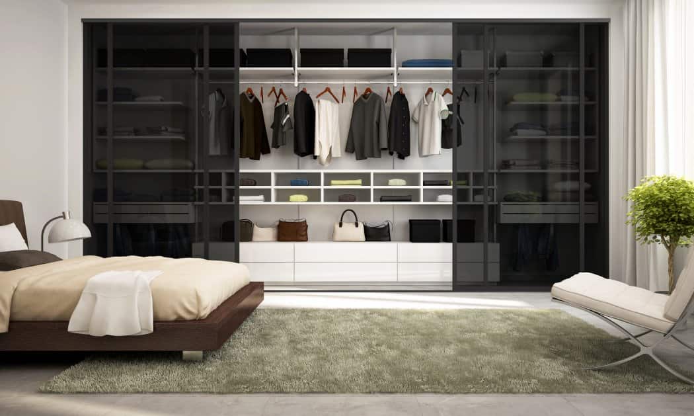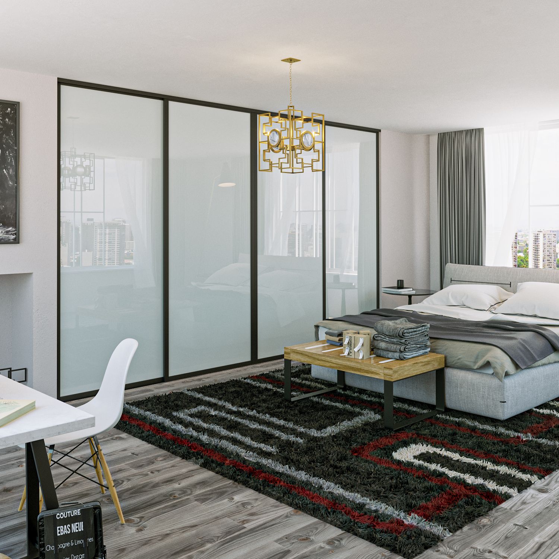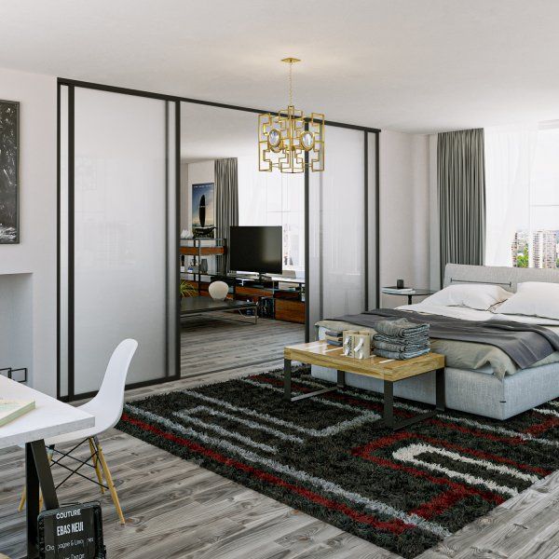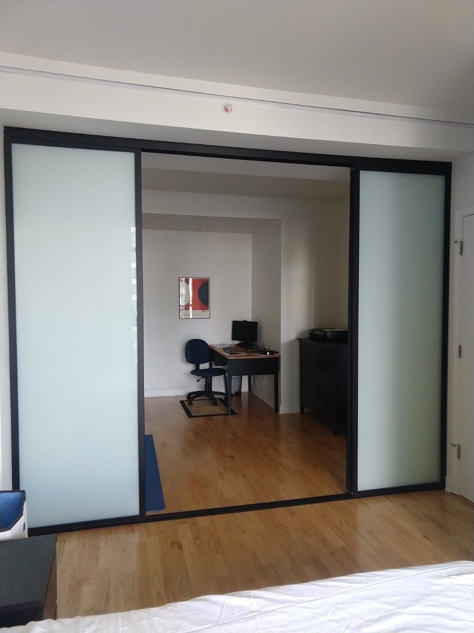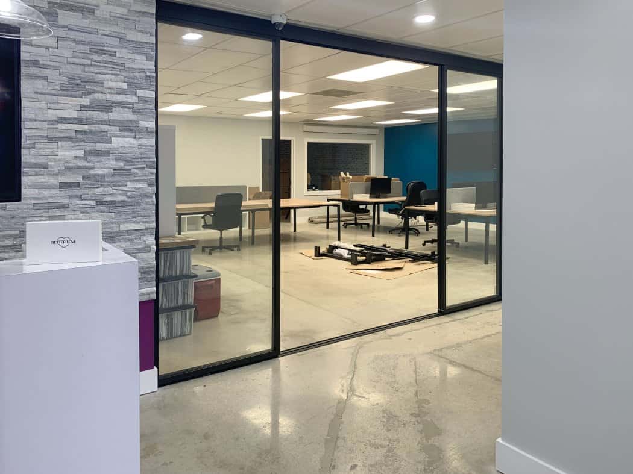Starting Your Own Property Renovation Business

It’s not uncommon to hear about property renovations and upgrades as investments by homeowners. Whether it’s installing new doors or another kind of alteration entirely, the idea is simple: Improvements like these raise the value of a home for a future sale. At the same time though, most homeowners aren’t doing renovations on their own. They’re paying for professionals to do the work.
For those with the know-how to handle property renovation then, this is a business opportunity. There are plenty of homeowners looking to have a variety of jobs done, which makes for a steady and reliable market. If this is something you’re thinking about though, you’ll want to consider some of the following factors on how to start a property renovation business first.
Your Real Estate Market
Knowing the real estate market you’re operating in can give you a good idea of how homeowners view their properties. Have they paid a lot for those properties relative to people in other areas? Might they be hoping for high resale value in the future? To take Doors 22’s home state as an example, state-by-state home price rankings list Florida as the 20th most expensive state to buy a home in; median prices are right around $300,000. This means that generally, in a state-wide sense, Floridians make fairly significant investments in their homes. By extension, they likely find upkeep and renovations to be worth their while in the hopes of increasing value even further.
Boil that kind of understanding to specific regions, cities, or neighborhoods, and you’ll have a good idea of where to market property renovation services.
How to Offer Affordable Changes
Even if you’re starting a property renovation business with the intention of marketing to wealthier homeowners, it will also be in your best interest to find ways to offer affordable and functional home upgrade options. In other words, you should save your clients the trouble of pricing out renovation options, comparing companies, and so on. Instead, go to them with suggestions for how to affordably and functionally upgrade their space. This will increase the likelihood of earning business and developing a good reputation (though you can certainly work in more involved and expensive projects now and then!).
How to Start the Property Renovation Business (Officially)
While a lot of businesses today are operated in a very casual manner, starting a property renovation business will mean taking a more official route. Potential clients will want to see that you have a real company, and your business will be more marketable for it. Fortunately, this ’’t require quite as much effort as you might guess. Sticking with our home state, starting a new LLC in Florida is a quick and straightforward job. All that you need to do is handle a few online forms that have to be submitted to the state, and your property renovation business will be an officially registered LLC — and can market itself as such.
There are other structures you can look into as well, such as sole proprietorships or multiple forms of corporation. An LLC is the most common route for a new business though, and one that will provide you with the simple tax situation and scaling flexibility you want with a new company.
Jobs to Focus On
As you set about setting up your property renovation business, you’ll also want to consider what kinds of jobs you’ll focus on or specialize in, if any. One way to do this is by considering the region you’re operating in. Sticking with Florida, for example, you might consider focusing on roofing and exteriors to help refresh homes impacted by harsh weather. Bedroom additions are also popular renovations in the state, due to growing families, retirement arrangements, and so on.
More generally, you might also consider remodeling payback, which is essentially how much different renovations are likely to pay homeowners back for their investment. Projects like stone veneers, door replacements, and deck additions top these lists — and homeowners tend to know it. By playing to this idea of value, you might just be more likely to gain jobs.
Hopefully these property renovation business ideas have given you a few things to think about! It’s an interesting business to get into, and one that can be quite profitable if handled correctly. Keeping the above points in mind isn’t the whole effort, but it will help you get there.

