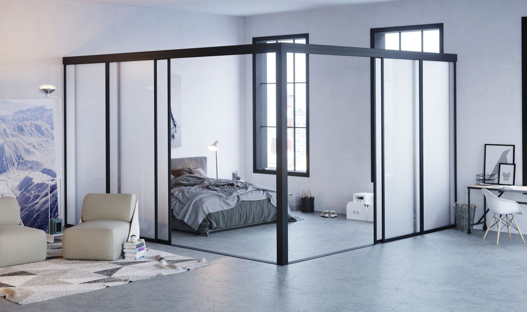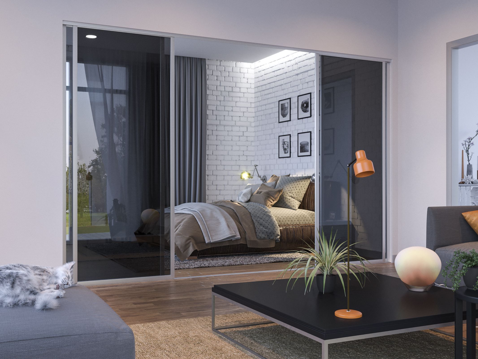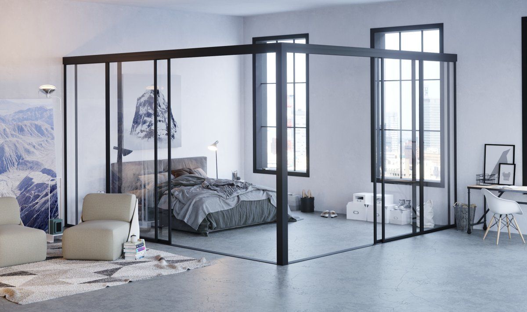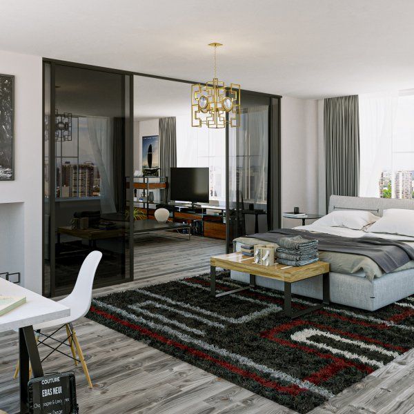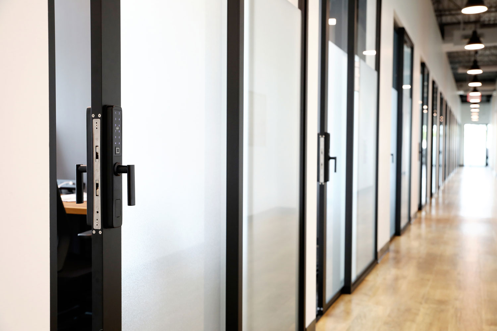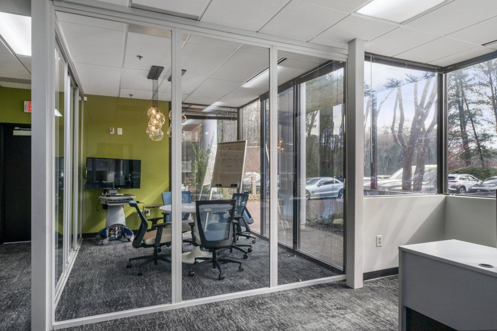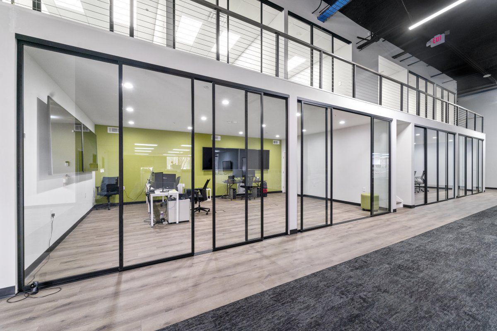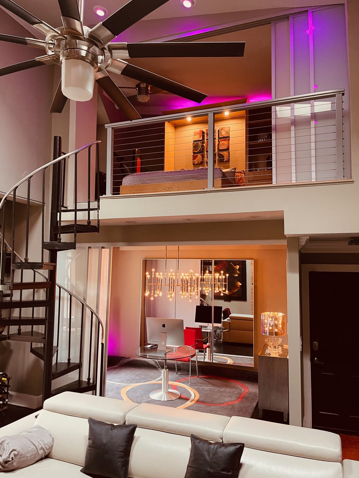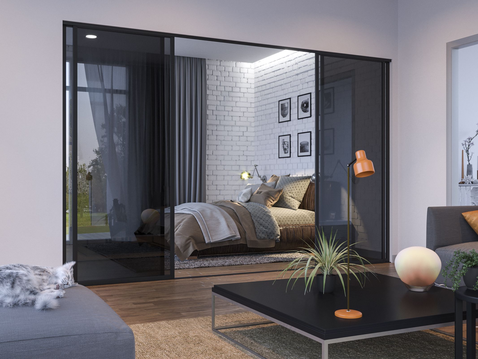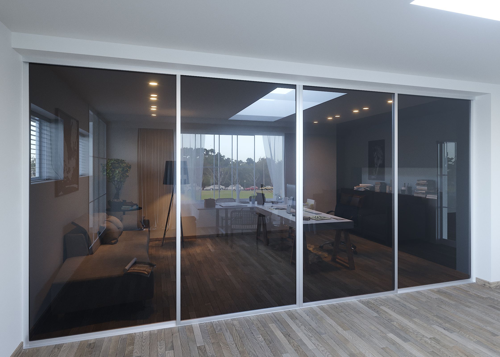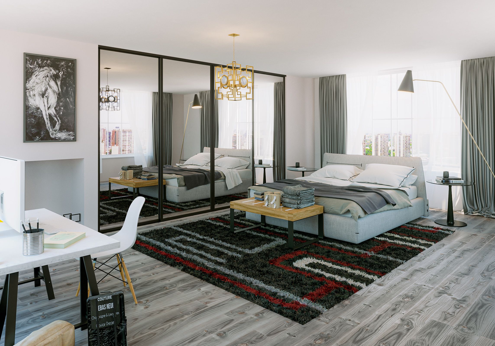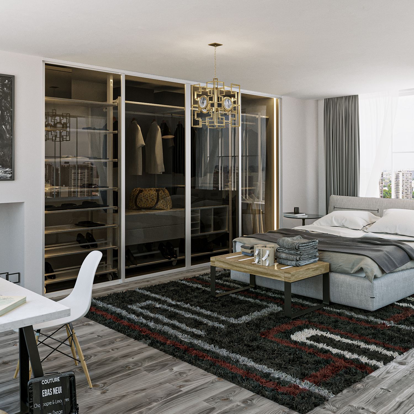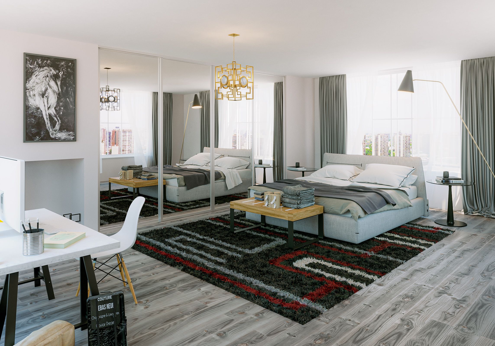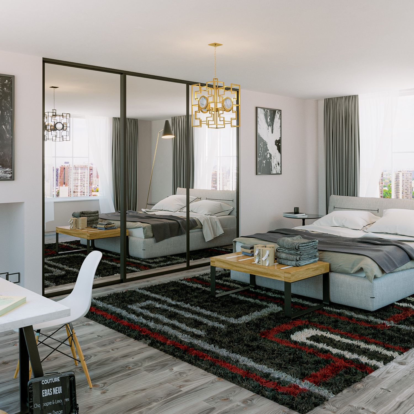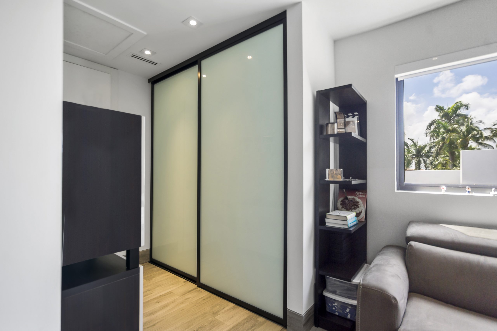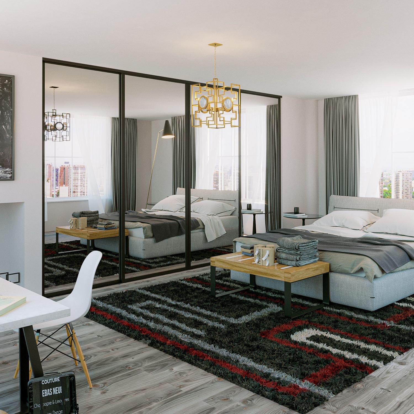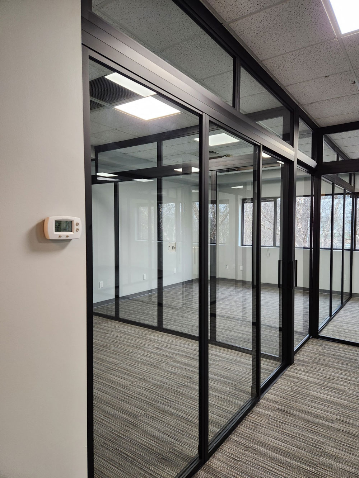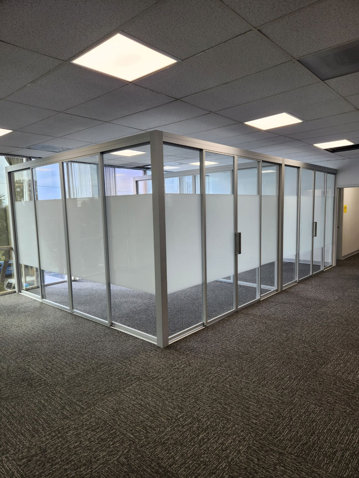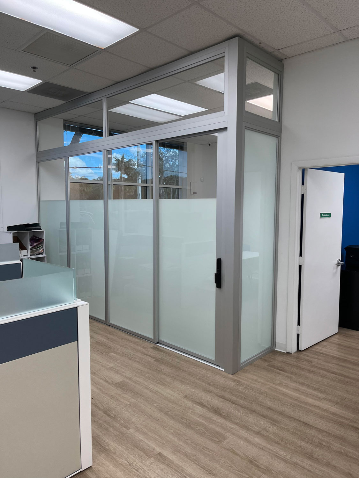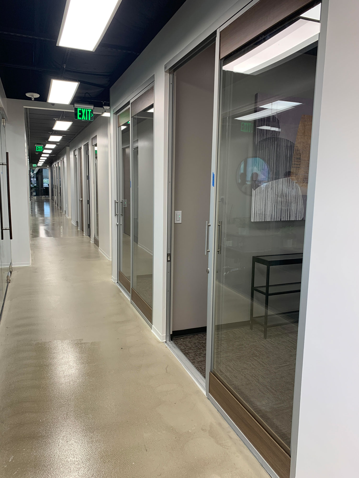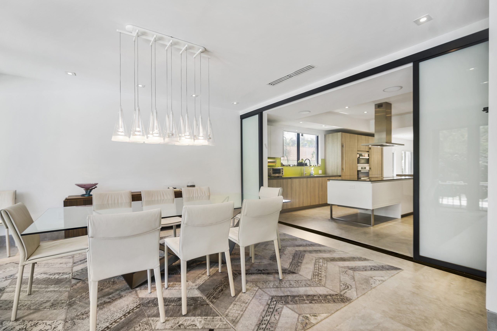The Ultimate Guide to Using Room Dividers in Small Spaces
In small living spaces, using L-shape room dividers has become essential to maximize small spaces. According to recent surveys, 75% of individuals residing in compact dwellings have found room dividers to be effective in creating distinct functional zones.
This article serves as an ultimate guide, providing an objective analysis of room divider ideas for small spaces. Additionally, it offers insightful considerations when selecting a room divider, creative utilization techniques, privacy-enhancing strategies, and styling tips for decorating with room dividers.
Mastery of these concepts will empower individuals to maximize small spaces.
Types of Room Dividers for Small Spaces
Room dividers are a great way to create distinct areas within a small space, providing privacy and organization without needing physical walls. Various types of room dividers are available to suit different design preferences and functional needs.
Here are some room divider ideas for small spaces:
● Folding Screens: Folding screens, also known as room dividers or privacy screens, consist of panels connected by hinges. They can be folded and unfolded as needed, making them versatile and easy to store. Folding screens come in various materials, such as wood, metal, fabric, and glass.
● L-Shape Room Dividers: are used to create a separate space within the room. L-shape dividers are sometimes called free-standing room dividers. These can be installed pretty much anywhere in the room or the office, thus creating a perfectly separate space to serve as either a bedroom, an office, or any other use it might have. These can be installed in spaces with high ceilings because the upper beam can just “hang” in the air.
● Curtains: Hanging curtains is a simple and cost-effective way to divide a room. You can choose fabrics, colors, and patterns to match your decor. Curtains offer flexibility regarding how much privacy and light you want to allow through.
● Glass Sliding Doors: Sliding or barn doors are an elegant option for room dividers. They can be installed on tracks and easily slid open or closed, providing a stylish way to separate spaces when needed.
● Hanging Panels: Hanging panels consist of fabric or other materials suspended from the ceiling. These panels can be fixed or movable, adding a touch of modern design while effectively dividing spaces.
● Plant Partitions: Consider using indoor plants as dividers if you enjoy greenery. Large potted plants or even vertical planters can visually separate areas while adding a refreshing natural element.
● Rope or Bead Curtains: Rope or bead curtains are lightweight and can create a bohemian or beach-inspired atmosphere. They offer a playful and decorative way to define spaces.
● Frosted Glass Panels: Frosted glass panels provide privacy while still allowing light to filter through. They are a sleek and contemporary option that works well in modern interiors.
● Room Divider Shelving Units: Similar to bookcases, these units combine shelving with partitions, offering storage space and visual separation.
● Panel Screens: Panel screens come in various materials, such as wood, metal, or fabric. They offer a structured and artistic way to divide a room that can be eye-catching.
● Chalkboard or Corkboard Dividers: These dividers separate spaces and serve as functional surfaces for notes, reminders, or artwork.
● Geometric Partitions: Geometric patterns and designs can create visually interesting partitions using materials like wood, metal, or acrylic.
Factors to Consider When Choosing a Room Divider
When selecting a room divider, there are several important factors to consider to ensure it meets your aesthetic, functional, and spatial needs. Whether you’re interested in a glass room divider, sliding glass room divider, or other options like sliding room dividers or glass partitions, these factors will help guide your decision:
● Purpose and Functionality: Determine why you need a room divider. Are you seeking more privacy, better organization, or a decorative element? This will help you choose the right type of divider to fulfill your needs.
● Space and Layout: Consider the size and layout of your space. Measure the area where you intend to place the divider to ensure it fits appropriately and doesn’t make the room feel cramped.
● Material and Style: If you’re specifically interested in a glass room divider or glass partition, assess the style and material that best suits your interior design. Glass dividers can be sleek and modern, adding a touch of elegance to your space.
● Transparency and Light: Glass room dividers and partitions allow light to pass through, maintaining an open and airy feel. Consider whether you want a fully transparent option or if the frosted or textured glass would offer the right balance of privacy and light diffusion.
● Installation and Mobility: Depending on your preference, choose between permanent fixtures like sliding glass partitions and temporary solutions like sliding room dividers that can be moved as needed.
● Budget: Set a budget for your room divider. Different materials, sizes, and designs come at varying price points. Consider both the initial cost and any long-term maintenance expenses.
● Privacy Needs: Determine the level of privacy you require. Clear glass dividers offer less privacy but maintain visual connection, while frosted or textured glass can provide more separation.
● Sound Insulation: If sound control is important, look for room dividers with materials designed to absorb or block sound, as glass dividers may not provide significant sound insulation.
● Maintenance: Consider the ease of cleaning and maintaining the divider. Glass dividers might require regular cleaning to keep them looking clear and pristine.
● Aesthetic Compatibility: Ensure the chosen room divider complements the existing decor and style of the space. Glass room dividers can be modern, so make sure they align with your overall interior design theme.
● Versatility: Consider whether you might want to rearrange your space in the future. Sliding glass room dividers offer flexibility, allowing you to open up or close off areas as needed.
● Safety: If you have children or pets, consider the safety of the chosen divider. Tempered or safety glass is important to prevent accidents.
● Professional Installation: Some dividers, especially sliding glass partitions, may require professional installation. Factor in installation costs and ensure the installation process aligns with your timeline.
● Local Regulations: Check for any local building codes or regulations that might affect your room divider choice, especially for permanent installations.
Creative Room Dividers Ideas for Small Spaces
In small spaces, room dividers can serve as versatile tools to enhance both functionality and aesthetics. Beyond their conventional use for privacy, innovative applications can transform how these dividers maximize small spaces.
● Functional Art: Turn room dividers into dynamic art pieces. Laser-cut dividers with intricate patterns become focal points, adding style while separating areas.
● Storage Integration: Choose dividers with built-in shelving or cubbies. These multifunctional dividers separate spaces and provide storage solutions for books, decor, or daily essentials.
● Open Book Nook: Utilize bookshelf dividers to create cozy reading nooks. Arrange them in a U-shape to encase a comfortable seating area surrounded by books.
● Green Partition: Employ dividers as a backdrop for a vertical garden. Hang planters on the divider, transforming it into a lively divider that purifies the air
● Home Office Setup: Craft a workspace by situating a divider with a built-in desk against a wall. This instantly creates a dedicated office area without encroaching on other spaces.
● Closet Concealment: Install sliding room dividers to hide closets or wardrobes. They blend seamlessly with the room’s aesthetic while optimizing storage.
● Gallery Showcase: Display artwork or photographs on both sides of the divider. This transforms the divider into a gallery wall, adding personality to multiple spaces.
● Mirrored Illusion: Choose dividers with mirrored panels. They visually expand the space and reflect light, making the room feel more open.
● Kid’s Play Area: Designate a play area by placing colorful dividers. These dividers cordon off the space while providing a canvas for creative decor.
● Kitchen Divider: In studio apartments, use a sliding glass room divider to separate the kitchen from the living area. This maintains an open feel while keeping cooking activities out of direct view.
How to Maximize Privacy With Room Dividers in Small Spaces
To optimize privacy in limited living areas, it is essential to utilize room dividers strategically. Room dividers not only provide a stylish and functional way to separate different areas within a small space, but they also offer various benefits in terms of privacy.
Here are some alternative room divider ideas for small spaces:
● Creating a private sleeping area in a studio apartment
● Separating a home office from a living area
● Dividing a shared bedroom into individual spaces
Using room dividers for privacy in small spaces has several benefits:
● Increased visual privacy: Room dividers can block direct lines of sight, providing a sense of privacy in shared areas.
● Improved sound insulation: Dividing a space with room dividers can help reduce noise transmission, allowing for a quieter and more private environment.
● Flexibility and versatility: Room dividers are available in various designs and materials, allowing for customization to suit different privacy needs.
Tips for Styling and Decorating With Room Dividers in Small Spaces
Styling and decorating with room dividers in small spaces require thoughtful planning to optimize both aesthetics and functionality. Here are some tips to help you make the most of your room dividers:
● Choose the Right Style: Select a room divider that complements your existing decor. Whether it’s a sleek glass room divider, a rustic folding screen, or a modern geometric design, the style should enhance your overall aesthetic.
● Color Coordination: Coordinate the colors of your room divider with the surrounding decor. Harmonious color schemes create a cohesive look, making the divider feel like a natural part of the space.
● Focal Point: Use the room divider as a focal point. Decorate it with artwork, mirrors, or decorative panels that draw attention and add personality to the room.
● Functional Decor: If your room divider has shelving or storage, use it to display decorative items, plants, books, or collectibles. This adds functionality and visual interest.
● Layering Textures: Mix and match textures for depth and visual appeal. Combine materials like wood, metal, fabric, or glass to create a dynamic and layered look.
● Mirror Magic: Mirrored room dividers can visually expand a space and reflect light. Place them strategically to make the room feel larger and more open.
● Plant Integration: If you have a green thumb, use your room divider as a backdrop for plants. Hanging planters, vines, or potted plants can soften the partition and bring a touch of nature indoors.
● Lighting Ambiance: Incorporate lighting elements into your room divider. String lights, pendant lamps, or sconces can add warmth and ambiance to both sides of the partition.
● Textile Accents: Hang curtains or fabric panels from your room divider for a soft, romantic look. The fabric can add texture and movement to the space.
● Personalized Privacy: If using dividers for privacy, consider decorating one side with a corkboard or chalkboard surface. This provides a functional area for notes, quotes, or artwork.
Using room dividers in small spaces can greatly enhance the functionality and aesthetics of any living area. By considering factors such as the type of room divider and its ability to maximize privacy, individuals can effectively transform their small spaces into multifunctional and stylish environments.
Additionally, by incorporating creative ways to use room dividers and implementing tips for styling and decorating, one can achieve a visually appealing and efficient space. Embracing the concept of room dividers is an anachronism that can truly revolutionize small-space design.

